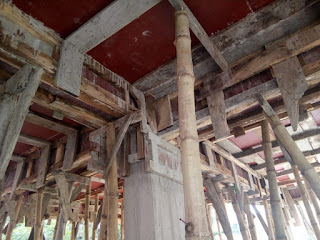Method Of Individual Work Estimate
General item of work required for Building Estimate
General item of work required for Building Estimate
Definition:
The Mold arrangement of wood or metal plate to hold fresh concrete to attain its shape is called Formwork.-
3 Types-
Note:
Generally,
Formwork used for Residential Building is Wooden or Steel,
In the case of typical Multistore Building Project used MIVAN
Some Important Equation:
During Construction Work:
The Mold arrangement of wood or metal plate to hold fresh concrete to attain its shape is called Formwork.-
3 Types-
1. Shuttering (Vertical Surface)
2. Centering (Horizontal Surface)
3. Staging (Wooden Ballies, Props or Support)
Note:
Generally,
Formwork used for Residential Building is Wooden or Steel,
In the case of typical Multistore Building Project used MIVAN
Some Important Equation:
- Ballies Height Approximately 3m and 100mm Dia
- The spacing of props not more than 1m C/C
- Centering upto a span of 4.5m removed after 7 days And Over 4.5m removed after 14 days
During Construction Work:
- Props should rest on flat Surface base (Used Brick in case of Wooden Ballies)
- Used Oil to easy Deshuttering
- The surface of fromwork should clean before placing concrete.
- The gapes between centering and shuttering is sealed by mastic tape to prevent leakage of the slurry. Fromworks should leakage proof.








No comments:
Post a Comment